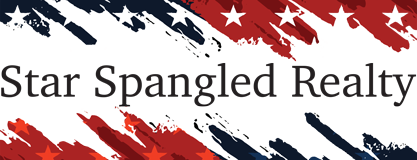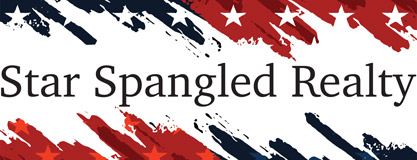





































































Additional Links:
Virtual Tour!
$529,490
MLS #:
2666931
Beds:
3
Baths:
3
Sq. Ft.:
1771
Lot Size:
0.22 Acres - 9,487 Sq Ft
Garage:
2 Car
Yr. Built:
2023
Type:
Condo/Townhome
Townhouse
Tax/APN #:
137-26-117-199
Taxes/Yr.:
$4,747
HOA Fees:
$60/Monthly
Subdivision:
Highline -Village 21 - Parcel I
Address:
600 North Carriage Hill Drive 1164
Las Vegas, NV 89138
*LIVE AN ELEVATED LIFE IN SUMMERLIN WEST, featuring an IN-HOME ELEVATOR! Step inside to BEAUTIFUL LUXURY VINYL PLANK FLOORING, 5" baseboards, & fresh white paint throughout! The CHEF'S KITCHEN boasts GORGEOUS QUARTZ COUNTERTOPS, WHITE SHAKER CABINETS, STAINLESS STEEL APPLIANCES, a dark under-mount sink, & matte black accents for a BOLD touch! The LARGE LIVING ROOM has space for a dining area & TONS OF NATURAL LIGHT! You'll love the pantry & ABUNDANCE OF STORAGE SPACE, including an UNDER-STAIRS STORAGE ROOM! FULL BATHROOM DOWNSTAIRS! Upstairs, the SPACIOUS PRIMARY BEDROOM is a TRUE RETREAT, boasting an ensuite bathroom w/ a WALK-IN SHOWER & walk-in closet! A PRIVATE BUILT-IN ELEVATOR ensures easy access between levels! The IMPRESSIVE garage features custom OCTAGON TRACK lighting and SLEEK black walls W/ CUSTOM BUILT-IN CABINETRY & a TANKLESS WATER HEATER! Outside, ENJOY a COVERED PATIO & ARTIFICIAL TURF backyard, perfect for entertaining or unwinding! THIS IS TRUE SUMMERLIN WEST LIVING!
Exterior Features:
Desert Landscaping
Landscaped
Parking-Attached
Parking-Finished Garage
Parking-Garage
Parking-Guest
Parking-Inside Entrance
Parking-Private
Parking-Shelves
Patio
Pool-Association
Pool-Community
Private Yard
Synthetic Grass
Other Features:
Security-Gated Community
Listing offered by:
Joshua F. Galindo - License# B.1001607 with Galindo Group Real Estate - 702-609-9624.
Map of Location:
Data Source:
Listing data provided courtesy of: Las Vegas MLS (Data last refreshed: 04/03/25 4:30pm)
- 13
Notice & Disclaimer: All listing data provided at this website (including IDX data and property information) is provided exclusively for consumers' personal, non-commercial use and may not be used for any purpose other than to identify prospective properties consumers may be interested in purchasing. All information is deemed reliable but is not guaranteed to be accurate. All measurements (including square footage) should be independently verified by the buyer.
Notice & Disclaimer: All listing data provided at this website (including IDX data and property information) is provided exclusively for consumers' personal, non-commercial use and may not be used for any purpose other than to identify prospective properties consumers may be interested in purchasing. All information is deemed reliable but is not guaranteed to be accurate. All measurements (including square footage) should be independently verified by the buyer.
More Information

For Help Call Us!
We will be glad to help you with any of your real estate needs.(702) 843-4491
Mortgage Calculator
%
%
Down Payment: $
Mo. Payment: $
Calculations are estimated and do not include taxes and insurance. Contact your agent or mortgage lender for additional loan programs and options.
Send To Friend
