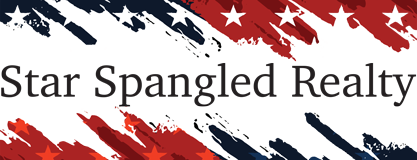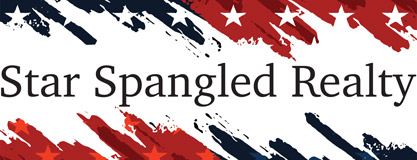

























































Additional Links:
Virtual Tour!
$9,800,000
MLS #:
2666897
Beds:
4
Baths:
5
Sq. Ft.:
6601
Lot Size:
0.54 Acres - 23,522 Sq Ft
Garage:
6 Car
Yr. Built:
2020
Type:
Single Family
Single Family Residence
Tax/APN #:
164-23-116-010
Taxes/Yr.:
$37,790
HOA Fees:
$67/Monthly
Subdivision:
Summerlin Village 18 - Parcel I Indigo
Address:
49 Crested Cloud Way
Las Vegas, NV 89135
This stunning one story custom home expertly designed by Quinn Boesenecker and built by Elegant Homes, nestled within the exclusive guard-gated Ridges on the 3rd hole of the Bears Best Golf Course. The ultimate entertainer's dream with choices and luxury upgrades that made it stand out. From beautiful flooring, custom designed cabinetry, lighting to high-end fixtures, every detail was carefully curated to enhance both style and value. The open concept floor plan, with walls of glass, features an expansive great room with beautifully designed fully lit onyx bar. Gourmet kitchen, large island with seating & WOLF, top of the line appliances. Formal dining room overlooks the tranquil courtyard. The grand 18-ft-high wood ceilings in the main living area and outside patio and pocket doors create a seamless indoor/outdoor living experience. Unwind by the glass-edge pool and spa, or enjoy the outdoor covered grill , Tv and breathtaking view of the golf course and mountains.
Interior Features:
Built-in Barbecue
Exterior Features:
Barbecue
Courtyard
Desert Landscaping
Drip Irrigation/Bubblers
Landscaped
On Golf Course
Parking-Attached
Parking-Epoxy Flooring
Parking-Exterior Access Door
Parking-Finished Garage
Parking-Garage
Parking-Garage Door Opener
Parking-Inside Entrance
Parking-Open
Parking-Shelves
Patio
Pool-Association
Pool-Community
Pool-Gas Heat
Pool-Negative Edge
Pool-Pool/Spa Combo
Private Yard
Rocks
Spa-In Ground
Sprinkler/Irrigation
Synthetic Grass
Other Features:
Security-Fire Sprinkler System
Security-Security System Owned
Listing offered by:
Jana Shore - License# S.0044406 with BHHS Nevada Properties - 702-312-7070.
Map of Location:
Data Source:
Listing data provided courtesy of: Las Vegas MLS (Data last refreshed: 04/24/25 10:05pm)
- 34
Notice & Disclaimer: All listing data provided at this website (including IDX data and property information) is provided exclusively for consumers' personal, non-commercial use and may not be used for any purpose other than to identify prospective properties consumers may be interested in purchasing. All information is deemed reliable but is not guaranteed to be accurate. All measurements (including square footage) should be independently verified by the buyer.
Notice & Disclaimer: All listing data provided at this website (including IDX data and property information) is provided exclusively for consumers' personal, non-commercial use and may not be used for any purpose other than to identify prospective properties consumers may be interested in purchasing. All information is deemed reliable but is not guaranteed to be accurate. All measurements (including square footage) should be independently verified by the buyer.
More Information

For Help Call Us!
We will be glad to help you with any of your real estate needs.(702) 843-4491
Mortgage Calculator
%
%
Down Payment: $
Mo. Payment: $
Calculations are estimated and do not include taxes and insurance. Contact your agent or mortgage lender for additional loan programs and options.
Send To Friend
