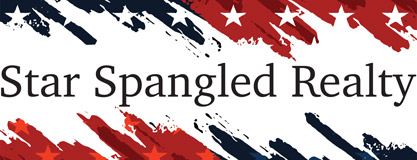
































































Additional Links:
Virtual Tour!
$1,295,000
MLS #:
2668243
Beds:
4
Baths:
5
Sq. Ft.:
2511
Lot Size:
0.12 Acres - 5,227 Sq Ft
Garage:
2 Car
Yr. Built:
2016
Type:
Single Family
Single Family Residence
Tax/APN #:
191-14-714-005
Taxes/Yr.:
$6,047
HOA Fees:
$160/Quarterl
Subdivision:
Inspirada Pod 2-2 Phase 1 Amd
Address:
3069 Lascari Avenue
Henderson, NV 89044
This ONE-OF-A-KIND fully custom SHOW HOME contains innovative & award-winning features. Previously featured on the cover of Builder Magazine for its smart home technology & avante-garde design. Savant automation system to essentially control the home from your phone & tech performance that is unparalleled. This 4 bed, 4.5 bathroom floorplan is open, bright & spacious. Interior square footage of 2511 with OVER 1400+ additional square feet of patios & decks for SPECTACULAR indoor/outdoor flow to maximize entertaining & living space w/ multiple pocket sliding doors! Lower level features an attached generational suite w/ kitchenette. Above the garage also has detached guest casita w/ kitchenette. The backyard is a "Entertainers Paradise" w/ wood deck that provides spectacular outdoor theater experience, water features, fire pits, hammock, covered living space, dining terrace & so much more! Words or photos don't give this home justice. This is the urban modern Gem you've been looking for!
Interior Features:
Balcony
Exterior Features:
Courtyard
Dog Run
Drip Irrigation/Bubblers
Landscaped
Parking-Attached
Parking-Electric Vehicle Charging Station(s)
Parking-Finished Garage
Parking-Garage
Parking-Private
Patio
Pool-Association
Private Yard
Sprinkler/Irrigation
Water Feature
Listing offered by:
Jordan D. Betten - License# S.0169013 with Simply Vegas - 702-568-6800.
Map of Location:
Data Source:
Listing data provided courtesy of: Las Vegas MLS (Data last refreshed: 04/26/25 10:20am)
- 23
Notice & Disclaimer: All listing data provided at this website (including IDX data and property information) is provided exclusively for consumers' personal, non-commercial use and may not be used for any purpose other than to identify prospective properties consumers may be interested in purchasing. All information is deemed reliable but is not guaranteed to be accurate. All measurements (including square footage) should be independently verified by the buyer.
Notice & Disclaimer: All listing data provided at this website (including IDX data and property information) is provided exclusively for consumers' personal, non-commercial use and may not be used for any purpose other than to identify prospective properties consumers may be interested in purchasing. All information is deemed reliable but is not guaranteed to be accurate. All measurements (including square footage) should be independently verified by the buyer.
More Information

For Help Call Us!
We will be glad to help you with any of your real estate needs.(702) 843-4491
Mortgage Calculator
%
%
Down Payment: $
Mo. Payment: $
Calculations are estimated and do not include taxes and insurance. Contact your agent or mortgage lender for additional loan programs and options.
Send To Friend
