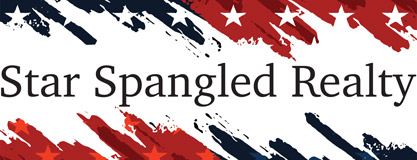





























































Additional Links:
Virtual Tour!
$2,399,900
MLS #:
2639478
Beds:
4
Baths:
4
Sq. Ft.:
4505
Lot Size:
0.26 Acres - 11,326 Sq Ft
Garage:
3 Car
Yr. Built:
2019
Type:
Single Family
Single Family Residence
Tax/APN #:
138-06-414-005
Taxes/Yr.:
$10,538
HOA Fees:
$216/Monthly
Subdivision:
Desert Trace
Address:
4024 Desert Trace Court
Las Vegas, NV 89129
Set on a sprawling 0.26-acre lot at the base of Lone Mountain, this exceptional home offers premium finishes and unparalleled upgrades. The soaring ceilings and a sleek fireplace in the great room create a dramatic yet inviting space. An adjoining game room has a wet bar with wine fridge, perfect for entertaining. A chef-inspired kitchen boasts professional stainless appliances, a huge island and plenty of cabinet space.Upstairs, a versatile loft provides limitless possibilities. The primary suite is a true sanctuary complete with a private balcony, a spa-like bath plus a custom-designed closet. The resort-style backyard showcases a beach entry pool and raised spa, outdoor kitchen and multi-level seating areas perfect for dining or relaxing. Additional highlights include an attached 3-car garage with sealed floors and LED lighting,advanced Ring security, Rolladen shutters and five Nest thermostats. This home is a rare gem offering luxury, style and functionality in a premier location.
Interior Features:
Balcony
Pool-Waterfall
Exterior Features:
Courtyard
Desert Landscaping
Drip Irrigation/Bubblers
Landscaped
Parking-Attached
Parking-Exterior Access Door
Parking-Garage
Parking-Garage Door Opener
Parking-Inside Entrance
Parking-Private
Patio
Pool-Heated
Pool-In Ground
Pool-Private
Spa-In Ground
Sprinkler/Irrigation
Sprinklers In Front
Sprinklers Timer
Other Features:
No Rear Neighbors
Security-Controlled Access
Security-Gated Community
Listing offered by:
Frank Napoli II - License# S.0045617 with BHHS Nevada Properties - 702-734-5555.
Map of Location:
Data Source:
Listing data provided courtesy of: Las Vegas MLS (Data last refreshed: 12/23/24 4:30am)
- 11
Notice & Disclaimer: All listing data provided at this website (including IDX data and property information) is provided exclusively for consumers' personal, non-commercial use and may not be used for any purpose other than to identify prospective properties consumers may be interested in purchasing. All information is deemed reliable but is not guaranteed to be accurate. All measurements (including square footage) should be independently verified by the buyer.
Notice & Disclaimer: All listing data provided at this website (including IDX data and property information) is provided exclusively for consumers' personal, non-commercial use and may not be used for any purpose other than to identify prospective properties consumers may be interested in purchasing. All information is deemed reliable but is not guaranteed to be accurate. All measurements (including square footage) should be independently verified by the buyer.
More Information

For Help Call Us!
We will be glad to help you with any of your real estate needs.(702) 843-4491
Mortgage Calculator
%
%
Down Payment: $
Mo. Payment: $
Calculations are estimated and do not include taxes and insurance. Contact your agent or mortgage lender for additional loan programs and options.
Send To Friend
