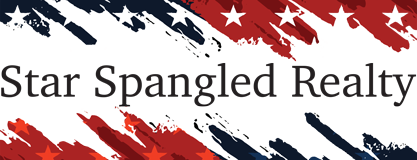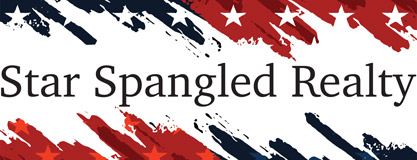

























































OFF MARKET
Additional Links:
Virtual Tour!
MLS #:
2660586
Beds:
5
Baths:
4
Sq. Ft.:
3903
Lot Size:
0.15 Acres - 6,534 Sq Ft
Garage:
3 Car
Yr. Built:
2002
Type:
Single Family
Single Family Residence
Tax/APN #:
191-02-715-059
Taxes/Yr.:
$4,676
HOA Fees:
$73/Monthly
Subdivision:
Seven Hills Phase 3 & 4
Address:
1401 Via Savona Drive
Henderson, NV 89052
LUXURIOUS SEVEN HILLS HOME IN GATED COMMUNITY ZONED FOR THE HIGHEST RATED PUBLIC-SCHOOL DISTRICTS IN LAS VEGAS. THIS BEAUTIFUL HOME IS LOADED WITH AN ABUNDANCE OF COMFORT AND AMENITIES. FORMAL LIVING AND DINING ROOM WITH TALL CATHEDRAL CIELINGS. HUGE SEPARATE FAMILY ROOM, AND NEUTRAL PAINT THROUGHOUT. UPDATED OPEN CONCEPT KITCHEN WITH STAINLESS STEEL APPLIANCE PACKAGE, WHITE CALACATTA QUARTZ COUNTER TOPS & BACKSPLASH, WHITE CABINETS AND A PANTRY. LUXURY VINYL PLANK FLOORING THROUGHOUT, NO CARPET. JUNIOR SUITE DOWNSTAIRS PERFECT FOR GUEST QUARTERS OR IN LAWS WITH FULL BATH. MASSIVE PRIMARY BEDROOM UPSTAIRS WITH DOUBLE DOOR ENTRY, VAULTED CIELINGS, AND AN ATTACHED ROOM THAT WOULD BE PERFECT FOR NURSERY, GYM, OR READING ROOM. LARGE PRIMARY BATHROOM WITH BUILT IN TUB, 2 VANITIES AND 2 WALK IN CLOSETS. TURN KEY HOME READY FOR SOME LUCKY BUYER!
Exterior Features:
Drip Irrigation/Bubblers
Parking-Attached
Parking-Garage
Parking-Private
Patio
Sprinkler/Irrigation
Listing offered by:
Robert Roveta - License# BS.0144569 with Simply Vegas - 702-568-6800.
Map of Location:
Data Source:
Listing data provided courtesy of: Las Vegas MLS (Data last refreshed: 07/28/25 6:08pm)
- 143
Notice & Disclaimer: All listing data provided at this website (including IDX data and property information) is provided exclusively for consumers' personal, non-commercial use and may not be used for any purpose other than to identify prospective properties consumers may be interested in purchasing. All information is deemed reliable but is not guaranteed to be accurate. All measurements (including square footage) should be independently verified by the buyer.
Notice & Disclaimer: All listing data provided at this website (including IDX data and property information) is provided exclusively for consumers' personal, non-commercial use and may not be used for any purpose other than to identify prospective properties consumers may be interested in purchasing. All information is deemed reliable but is not guaranteed to be accurate. All measurements (including square footage) should be independently verified by the buyer.
More Information

For Help Call Us!
We will be glad to help you with any of your real estate needs.(702) 843-4491
Mortgage Calculator
%
%
Down Payment: $
Mo. Payment: $
Calculations are estimated and do not include taxes and insurance. Contact your agent or mortgage lender for additional loan programs and options.
Send To Friend
