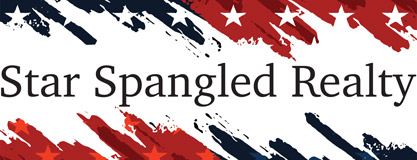












































































Additional Links:
Virtual Tour!
$2,799,999
MLS #:
2664864
Beds:
5
Baths:
6
Sq. Ft.:
4980
Lot Size:
0.33 Acres - 14,375 Sq Ft
Garage:
5 Car
Yr. Built:
2021
Type:
Single Family
Single Family Residence
Tax/APN #:
177-24-810-009
Taxes/Yr.:
$18,879
HOA Fees:
$200/Monthly
Subdivision:
Cactus Wren Estate
Address:
386 Cactus River Court
Henderson, NV 89074
Step into a world of Unparalleled Elegance and Sophistication w/ this custom-built Luxury Home, nestled in one of the most prestigious gated communities. As you enter, you're greeted by soaring 20-foot ceilings creating an Inviting and Grand Atmosphere. Open Floor Plan seamlessly connects the formal living and dining rooms, making it perfect for entertaining guests or enjoying intimate family gatherings. Abundance of natural light pouring in enhances the beauty of the space, making it feel warm and welcoming. The Heart of this Home is undoubtedly the gourmet kitchen, crafted for the culinary enthusiast. Whether you're hosting a dinner party or preparing a quiet meal for yourself, this kitchen is equipped to handle it all. Family room offers a cozy retreat, designed for relaxation, connection and an Elongated Wine fridge. Retreat to a luxurious primary suite, a true sanctuary that features two walk-in closets, spa-like bathroom that will make everyday feel like a getaway. RV GARAGE!
Interior Features:
Balcony
Built-in Barbecue
Cul-De-Sac
Pool-Waterfall
Exterior Features:
Back Yard
Barbecue
Deck
Desert Landscaping
Drip Irrigation/Bubblers
Landscaped
Parking-Air Conditioned Garage
Parking-Attached
Parking-Electric Vehicle Charging Station(s)
Parking-Epoxy Flooring
Parking-Exterior Access Door
Parking-Finished Garage
Parking-Garage
Parking-Garage Door Opener
Parking-Golf Cart Garage
Parking-Inside Entrance
Parking-Open
Parking-RV Access/Parking
Parking-RV Covered
Parking-RV Garage
Parking-Shelves
Parking-Storage
Patio
Pool-Gas Heat
Pool-Heated
Pool-In Ground
Pool-Private
Private Yard
RV Hookup
Spa-In Ground
Sprinkler/Irrigation
Sprinklers In Rear
Sprinklers On Side
Sprinklers Timer
Other Features:
No Rear Neighbors
Security-Fire Sprinkler System
Security-Security System Owned
Listing offered by:
Kimbly Bolden - License# S.0177883 with Realty ONE Group, Inc - 702-898-0101.
Map of Location:
Data Source:
Listing data provided courtesy of: Las Vegas MLS (Data last refreshed: 04/04/25 12:06pm)
- 21
Notice & Disclaimer: All listing data provided at this website (including IDX data and property information) is provided exclusively for consumers' personal, non-commercial use and may not be used for any purpose other than to identify prospective properties consumers may be interested in purchasing. All information is deemed reliable but is not guaranteed to be accurate. All measurements (including square footage) should be independently verified by the buyer.
Notice & Disclaimer: All listing data provided at this website (including IDX data and property information) is provided exclusively for consumers' personal, non-commercial use and may not be used for any purpose other than to identify prospective properties consumers may be interested in purchasing. All information is deemed reliable but is not guaranteed to be accurate. All measurements (including square footage) should be independently verified by the buyer.
More Information

For Help Call Us!
We will be glad to help you with any of your real estate needs.(702) 843-4491
Mortgage Calculator
%
%
Down Payment: $
Mo. Payment: $
Calculations are estimated and do not include taxes and insurance. Contact your agent or mortgage lender for additional loan programs and options.
Send To Friend
