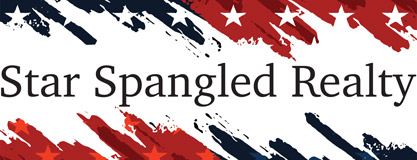Sale Pending






















































Additional Links:
Virtual Tour!
$557,500
MLS #:
2652615
Beds:
3
Baths:
2
Sq. Ft.:
1590
Lot Size:
0.14 Acres - 6,098 Sq Ft
Garage:
2 Car
Yr. Built:
1989
Type:
Single Family
Single Family Residence
Tax/APN #:
178-08-313-023
Taxes/Yr.:
$1,653
HOA Fees:
$7/Monthly
Subdivision:
Parkside Village
Address:
261 Grand Teton Drive
Henderson, NV 89074
LOCATION, LOCATION, LOCATION! Stunning fully remodeled single-story home in the heart of Green Valley! This open floor plan features a 2-sided fireplace, brand-new hickory floors, fresh baseboards, and smooth ceilings. The chef's kitchen boasts new cabinetry, quartz countertops, and stainless steel appliances. Primary bath has new quartz counters and cabinets, and primary suite is completely remodeled with a brand new shower and spacious closet design by California Closets! Guest bath is updated with new cabinets and granite counters. Step outside to a private oasis with a replastered pool, spa, waterfall, new tile, and equipment! A brand-new HVAC system & ductwork provide year-round comfort with digital fans throughout! The laundry room has been articulately designed with extra cabinetry, and the beautifully landscaped and irrigated yard offers a covered patio & gated front courtyard. Conveniently located near top-rated schools, dining, shopping, parks, and trails! Don't miss this!
Exterior Features:
Desert Landscaping
Drip Irrigation/Bubblers
Landscaped
Parking-Attached
Parking-Garage
Parking-Garage Door Opener
Parking-Inside Entrance
Parking-Private
Patio
Pool-Community
Pool-In Ground
Pool-Pool/Spa Combo
Pool-Private
Private Yard
Spa-In Ground
Sprinkler/Irrigation
Listing offered by:
Katy Larrabee - License# S.0186929 with Keller Williams VIP - 702-905-1110.
Map of Location:
Data Source:
Listing data provided courtesy of: Las Vegas MLS (Data last refreshed: 04/25/25 6:05pm)
- 36
Notice & Disclaimer: All listing data provided at this website (including IDX data and property information) is provided exclusively for consumers' personal, non-commercial use and may not be used for any purpose other than to identify prospective properties consumers may be interested in purchasing. All information is deemed reliable but is not guaranteed to be accurate. All measurements (including square footage) should be independently verified by the buyer.
Notice & Disclaimer: All listing data provided at this website (including IDX data and property information) is provided exclusively for consumers' personal, non-commercial use and may not be used for any purpose other than to identify prospective properties consumers may be interested in purchasing. All information is deemed reliable but is not guaranteed to be accurate. All measurements (including square footage) should be independently verified by the buyer.
More Information

For Help Call Us!
We will be glad to help you with any of your real estate needs.(702) 843-4491
Mortgage Calculator
%
%
Down Payment: $
Mo. Payment: $
Calculations are estimated and do not include taxes and insurance. Contact your agent or mortgage lender for additional loan programs and options.
Send To Friend
