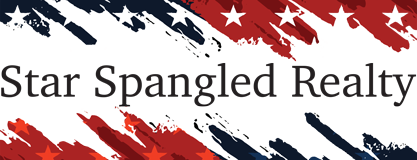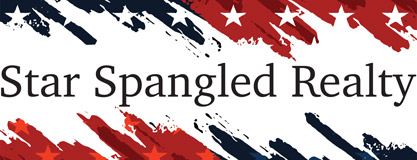Sale Pending

























































Additional Links:
Virtual Tour!
$499,999
MLS #:
2665283
Beds:
2
Baths:
2
Sq. Ft.:
1596
Lot Size:
0.13 Acres - 5,663 Sq Ft
Garage:
2 Car
Yr. Built:
2004
Type:
Single Family
Single Family Residence
Tax/APN #:
190-19-112-001
Taxes/Yr.:
$1,907
HOA Fees:
$288/Quarterl
Subdivision:
Solera-Sub 15
Address:
2583 Moonlight Valley Avenue
Henderson, NV 89044
Beautifully updated Whitney floor plan! Solera's most popular model! Solar electric system (power purchase agreement to be assumed by buyer) and new hvac system and ecobee smart thermostat. Island Kitchen boasts granite counters, breakfast bar, upgraded cabinets, recessed lighting, pantry, laminate wood flooring, refrigerator, gas stove, custom hood, & dishwasher. Spacious great room w/ceiling fan, electric fp, laminate wood flooring, and dining area w/sliding glass door to backyard. Den w/ceiling fan and recessed lighting. Owner's suite w/ceiling fan, w/i closet, laminate wood flooring, & bath w/raised vanity, dual sinks, and remodeled shower w/barn door style custom glass enclosure. Bedroom 2 w/ceiling fan and laminate wood flooring. Laundry room w/cabinets, washer & dryer, upgraded baseboards, blinds & shades, water softener, & solar screens. Fully fenced backyard w/covered patio w/ceiling fan, gas bbq stub, & low maintenance landscaping. Fantastic 55+ age restricted community!
Interior Features:
Levered Handles
Exterior Features:
Barbecue
Desert Landscaping
Drip Irrigation/Bubblers
Landscaped
Parking-Attached
Parking-Finished Garage
Parking-Garage
Parking-Garage Door Opener
Parking-Inside Entrance
Parking-Open
Parking-Private
Patio
Pool-Association
Pool-Community
Private Yard
Rocks
Sprinkler/Irrigation
Sprinklers Timer
Synthetic Grass
Other Features:
Grip-Accessible Features
No Rear Neighbors
Listing offered by:
Laura E. Harbison - License# B.0026537 with Realty Executives Southern - 702-777-1234.
Map of Location:
Data Source:
Listing data provided courtesy of: Las Vegas MLS (Data last refreshed: 04/02/25 9:20pm)
- 9
Notice & Disclaimer: All listing data provided at this website (including IDX data and property information) is provided exclusively for consumers' personal, non-commercial use and may not be used for any purpose other than to identify prospective properties consumers may be interested in purchasing. All information is deemed reliable but is not guaranteed to be accurate. All measurements (including square footage) should be independently verified by the buyer.
Notice & Disclaimer: All listing data provided at this website (including IDX data and property information) is provided exclusively for consumers' personal, non-commercial use and may not be used for any purpose other than to identify prospective properties consumers may be interested in purchasing. All information is deemed reliable but is not guaranteed to be accurate. All measurements (including square footage) should be independently verified by the buyer.
More Information

For Help Call Us!
We will be glad to help you with any of your real estate needs.(702) 843-4491
Mortgage Calculator
%
%
Down Payment: $
Mo. Payment: $
Calculations are estimated and do not include taxes and insurance. Contact your agent or mortgage lender for additional loan programs and options.
Send To Friend
